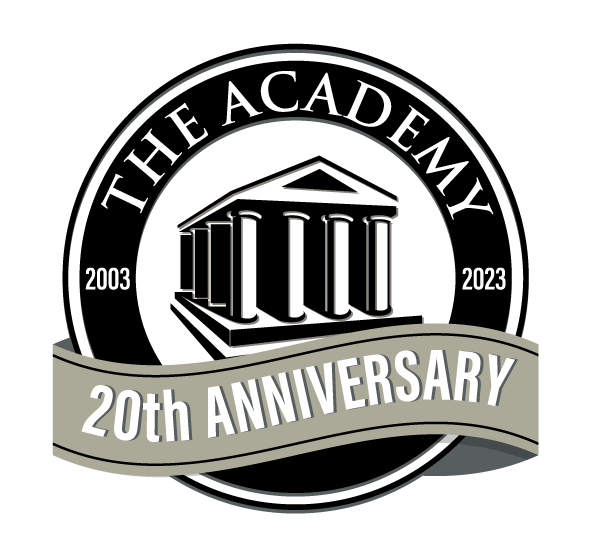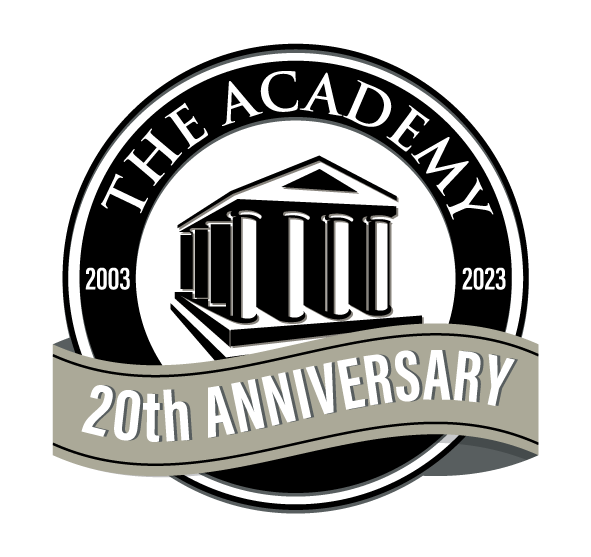Course Overview
This eLearning bundle consists of these 82 courses in 4 different categories:
- Autodesk Courses: Gain a solid understanding of a wide variety of Autodesk software, including Revit, AutoCAD, Inventor, Civil 3D, and Vault
- BIM Courses: Learn how BIM is utilized within different industries such as Architecture, MEP, and Structural Engineering
- Leadership Courses: Develop management solutions for every day difficulties in the workplace, from stress to problem solving
- Leadership in Energy and Environmental Design (LEED) Courses: Prepare for the LEED Green Associate Exam offered by the US Green Building Council (USGBC)/Green Business Certification Incorporated (GBCI)
Course Topics
Adobe Acrobat DC: Getting Started – 5h
Adobe Illustrator CC: Level 1 – 10h
Adobe Illustrator CC: Level 2 – 8h
Adobe InDesign CC: Level 1 – 15h
Adobe Photoshop CC: Level 1- 15h
Autodesk 3ds Max: Advanced Concepts – 10h
Autodesk 3ds Max: New for 2022 – 30m
Autodesk 3ds Max: The Complete Guide – 35h
Autodesk AutoCAD: 2D – Drafting and Annotation – 40h
Autodesk AutoCAD: 3D – 40h
Autodesk AutoCAD: Advanced – 40h
Autodesk AutoCAD: Architecture – 25h
Autodesk AutoCAD: Civil 3D – Advanced Concepts – 16h
Autodesk AutoCAD: Civil 3D – New for 2022 – 2h
Autodesk AutoCAD: Civil 3D – The Complete Guide – 50h
Autodesk AutoCAD: Electrical – 30h
Autodesk AutoCAD: LT – 40h
Autodesk AutoCAD: Mechanical – 20h
Autodesk AutoCAD: Mechanical, Electrical, and Plumbing (MEP) – 35h
Autodesk AutoCAD: New for 2022 – 1h
Autodesk AutoCAD: Plant 3D – The Complete Guide – 35h
Autodesk AutoCAD: Plant 3D – New for 2022 – 1h
Autodesk AutoCAD: Raster Design – 10h
Autodesk BIM 360 – 1h 30m
Autodesk FormIt – 6h
Autodesk Fusion 360 – 20h
Autodesk Fusion Team – 16h
Autodesk InfraWorks: New for 2022 – 30m
Autodesk InfraWorks: The Complete Guide – 16h
Autodesk Inventor: iLogic – 6h
Autodesk Inventor: New for 2022 – 1h
Autodesk Inventor: Routed Systems – 20h
Autodesk Inventor: The Complete Guide – 45h
Autodesk Nastran In-CAD – 10h
Autodesk Navisworks: Manage – 30h
Autodesk Navisworks: Simulate – 30h
Autodesk ReCap Pro – 20h
Autodesk Revit: Advanced Concepts – 20h
Autodesk Revit: Architecture – 45h
Autodesk Revit: Families – 10h
Mechanical, Electrical, and Plumbing – 30h
Autodesk Revit: New for 2022 – 1h
Autodesk Revit: Structure – Advanced Concepts – 25h
Autodesk Revit: Structure – The Complete Guide – 25h
Autodesk Vault: Basic – 10h
Autodesk Vault: Professional – 25h
Autodesk Vault: Workgroup – 16h
Bluebeam Revu 2018: Fundamentals – 10h
Bluebeam Revu 2018: Intermediate – 10h
Building Information Modeling (BIM) Track: Project Administrator – Hub Manager – 1h
Building Information Modeling (BIM) Track: Why BIM Track? – 1h
Building Information Modeling (BIM): 101 – Introduction – 1h 30m
Building Information Modeling (BIM): 102 – Collaborative BIM – 4h
Building Information Modeling (BIM): 110 – for Architects – 1h 30m
Building Information Modeling (BIM): 120 – for Contractors – 1h 30m
Building Information Modeling (BIM): 130 – for Mechanical, Electrical, and Plumbing (MEP) Engineers – 1h 30m
Building Information Modeling (BIM): 140 – for the Owner’s Team – 1h 30m
Building Information Modeling (BIM): 150 – for Structural Engineers – 1h
Building Information Modeling (BIM): Acronyms – 1h
Building Information Modeling (BIM): Appointing Party Documentation – 1h
Building Information Modeling (BIM): Being the Best BIM Manager – 1h
Building Information Modeling (BIM): Building Contracts – 1h
Building Information Modeling (BIM): Collaborative Working – 1h
Building Information Modeling (BIM): Dimensions and Documents – 1h
Building Information Modeling (BIM): During an Asset Lifecycle – 1h
Building Information Modeling (BIM): Functions and Roles – 1h
Building Information Modeling (BIM): Fundamental Concepts – 1h
Building Information Modeling (BIM): ISO 19650 Summarized – 1h
Building Information Modeling (BIM): Terminology – 1h 30m
Dassault Solidworks: Essentials – 8h
Grasshopper: Level 1 (Twisty Tower) – 5h
Sustainable Practices: Introduction – 1h
Green Accreditation: Introduction – 1h
MicroStation SELECT: Series 3 – Introduction – 4h
Revizto: A Technical Introduction – 1h
Revizto: Best Practices and Workflows – 1h
Revizto: Specialized Workflow Training – 1h
Revizto: Tool Based Tutorials – 3h
Rhino 5: Level 1 – 15h
Rhino 5: Level 2 – 15h
Rhino 5: Level 3 – 15h
SketchUp Basics – 1h


