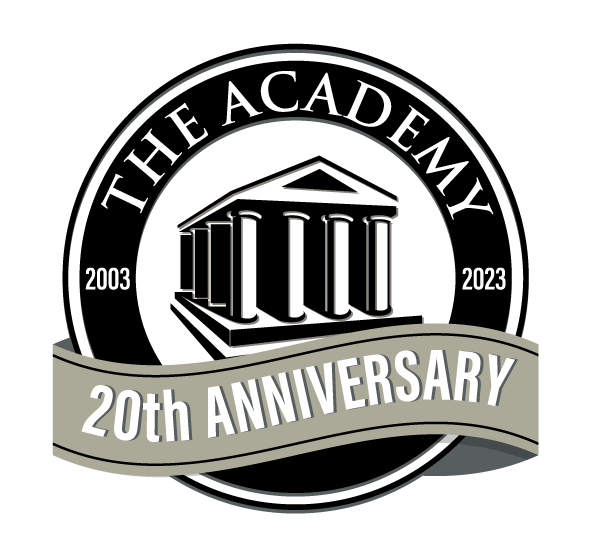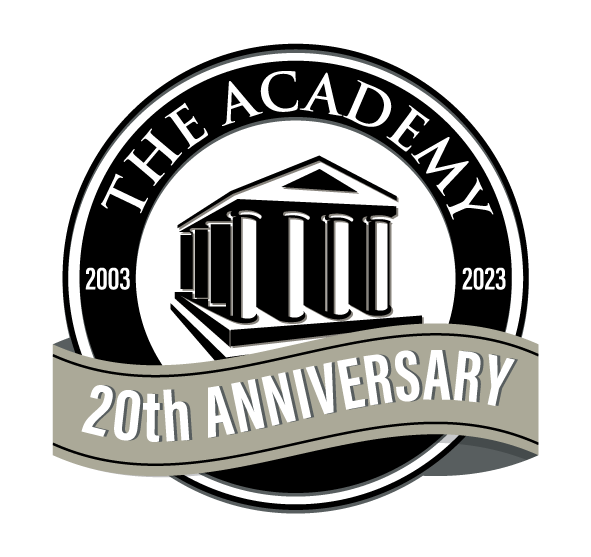Course Overview
This eLearning bundle consists of these 2 courses:
- Autodesk AutoCAD: Civil 3D – The Complete Guide
- Autodesk AutoCAD: Civil 3D – Advanced Concepts
Course Topics
Autodesk AutoCAD: Civil 3D – The Complete Guide – 50 hrs
AutoCAD Civil 3D software is a civil design and documentation solution that supports Building Information Modeling (BIM) workflows. Using AutoCAD Civil 3D, infrastructure professionals can better understand project performance, maintain more consistent data and processes, and respond faster to change. It is designed to give you a solid understanding of Civil 3D features and capabilities from the basics through to advanced components.
This is an introductory course used by civil engineers and architecture professionals to plan, design, and manage civil engineering projects.
- Generate points, feature lines, and grading
- Compare assemblies and subassemblies
- Design a pressure network
Autodesk AutoCAD: Civil 3D – Advanced Concepts – 16 hrs
AutoCAD Civil 3D software is a civil design and documentation solution that supports Building Information Modeling (BIM) workflows. Using AutoCAD Civil 3D, infrastructure professionals can better understand project performance, maintain more consistent data and processes, and respond faster to change.
This course is designed to give you a greater understanding of additional Civil 3D features ranging from surface analysis methods to using transparent commands.
- Examine points and point clouds
- Analyze transparent commands
- Analyze a model with the water drop tool


