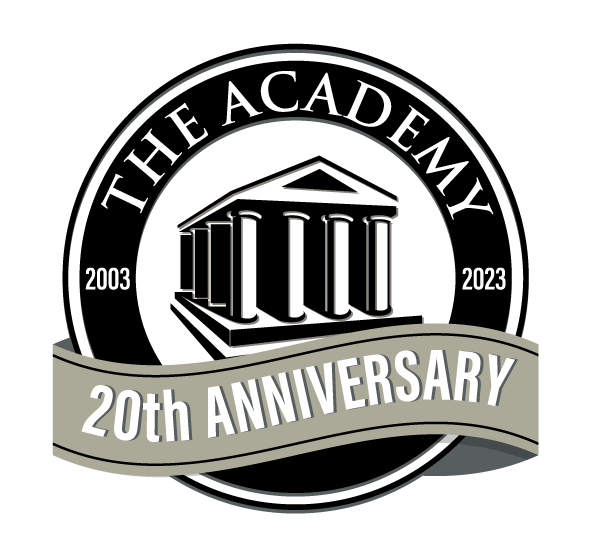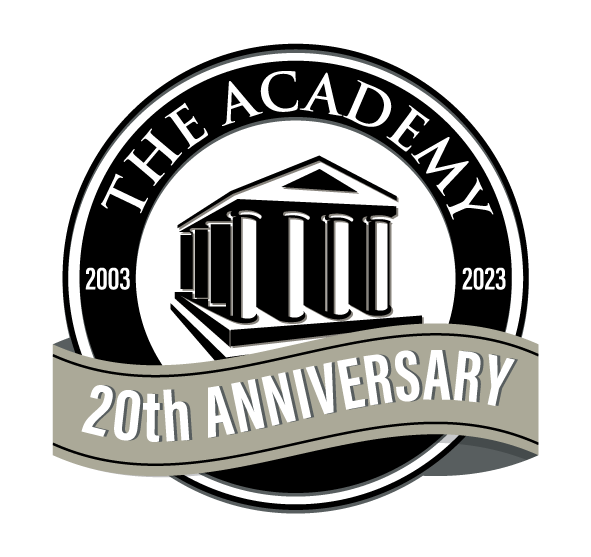Course Overview
This eLearning bundle consists of these 5 courses:
- Autodesk Revit: Structure – The Complete Guide
- Autodesk Revit: Structure – Advanced Concepts
- Autodesk Revit: Advanced Concepts
- Autodesk Revit: Architecture
- Autodesk Revit: Families
Course Topics
Autodesk Revit: Structure – The Complete Guide – 25 hrs
This course is designed to give you a solid understanding of Autodesk Revit: Structure’s features and capabilities, from the basics to the most advanced and complex topics. This course covers setting the structural project, editing tools, standard views, details and schedules, and 3D views.
- Set up a structural project
- Compare the different techniques to select objects within Revit
- Document models and create families
Autodesk Revit: Structure – Advanced Concepts – 25 hrs
Autodesk Revit: Structure provides tools specific to structural design for buildings and infrastructure projects. This course is ideal if you are a student or professional in structural engineering, civil engineering, or other allied fields in the building industry.
This course is designed to give you a solid understanding of Revit: Structure and its advanced features. It emphasizes family concepts and techniques, foundation modeling, reinforcements, and structural column families. This course also covers the various stages involved in structural analysis and project collaboration. It will enable you to improve multidiscipline coordination of structural design documentation by minimizing errors and enhancing project team collaboration.
- Examine family types and add to the family
- Set up a basic truss family
- Prepare rebar and fabric settings
Autodesk Revit: Advanced Concepts – 20 hrs
This course is designed to give you a solid understanding of Autodesk Revit and its advanced concepts. It emphasizes construction modeling and assemblies techniques, design options, presentation views, and scheduling and tags; it also covers the various stages involved in conceptual design and projects and setting management.
- Demonstrate construction modeling and assemblies techniques
- Organize presentation views
- Analyze and compare various design options
Autodesk Revit: Architecture – 45 hrs
Autodesk Revit allows professionals to optimize building performance and share model data with engineers and contractors. It is software for architectural design, MEP, and structural engineering, and a solution for collaborative Building Information Modeling (BIM). Its powerful tools allow you to use the intelligent model-based process to plan, design, construct, and manage.
This course is designed to give you a solid understanding of Revit Architecture, its features, and capabilities, from the basics through to the most advanced and complex topics, including creating walls, adding site features, using massing tools, rendering, and walkthroughs.
- Create walls and other basic building components
- Render views and create walkthroughs
- Examine advanced features within Revit
Autodesk Revit: Families – 10 hrs
This course is designed to give you a thorough introduction to Revit Families, from basic 2D symbols to complex 3D nested families.
- Explore the 2D and 3D Family Editor environment
- Apply reference planes inside families
- Add materials to 3D family components


